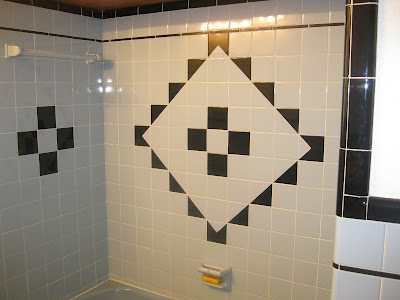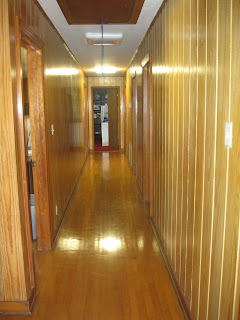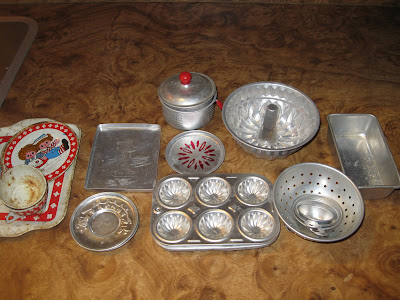My Vintage Kitchen: Very Before, Before, and After
Our house on the farm was built in 1956 and it had characteristics traits of a mid-century home. The two bathrooms were beautiful with amazing pastel and black tile-work. When I posted pictures of those rooms on Retro Renovation's Facebook page, those who commented said they had never seen such beautiful tile. I remember one of my friends in junior high said she like our bathrooms because they were "punk and funky."
We had wood paneling in the living room, hallway, one bedroom and the kitchen. The hallway and living room were paneled in beautiful varnished pine, while the kitchen and bedroom had smooth cypress. The kitchen even had a smooth cypress ceiling. You would have difficulty finding cypress like that, unless you bought it on the black market or it was reclaimed from a demolition or remodel.
 | |||
| Central hallway--smooth pine |
 | ||
| Breakfast area (smooth cypress walls and ceiling & built-in ironing board in wall) |
 |
| All of these pictures are taken with renters' belongings in the house. They added the ugly ceiling fan! |
The peninsula and the counter surrounding the built-in stove were covered in original Formica. It was beautiful--white with gold star bursts. The area around the stove no longer boasted many star bursts as they had been scrubbed away. The other counters, along with back splash, were tiled in the same black and sea foam green tiles used in the small bathroom. The cabinets were traditional 1950s country pine. The whole space was carpeted with an indoor/outdoor berber carpet in shades of olive green and rust. Horrible if you dropped flour, but I don't think we ever lost dropped dishes to breaking!
So, it's little wonder that a sentimentalist like I would have deep connections to vintage kitchens. During my senior year of college, Mama and I began collecting vintage items for my future kitchen. At that time, I wanted a turquoise and red kitchen, but as we shopped, we kept finding items in red and jadeite green. So, my vintage green and red kitchen was born. In my first apartment, decorative space was sparse, but I managed to display it all. You see, I am like my mother when I judge a kitchen. Display space ranks equally with workspace and storage. I carry on the tradition of Function Follows Form! Joey moved into that apartment after we were married and then we moved to Texas and lived in an apartment with a bigger, but still plain, apartment kitchen. When we found out we were expecting E, we decided to find a house to rent. We found one with a darling galley style kitchen. It had pine cabinets with the same handles of my childhood one, and a white tile back splash and counter. My vintage ware looked right at home. Mama made sweet red and white check curtains, with red rick-rack trim, similar to June Cleaver's kitchen curtains. It was a bright and happy kitchen!
When we decided to buy our first home, we found a 1964 home with its original kitchen. I squealed when I saw the worn original Formica (white with gold specks). I told my realtor that most people would look at it and say, "Gut it," but I was delighted with it. It had curly-q wood work above the sink and the same cabinet handles as my childhood kitchen. The cabinets were painted white and I removed all the handles so I could paint them red. I hung Mama's red and white check curtains at the window above the sink (Does anything say "homey" quite the same as a window above a sink?). My vintage ware fit perfectly and the result was my sweet, bright, happy vintage kitchen. Two years ago, we finally had to do an update. I didn't want to, but they were so worn that water was seeping under the seams and we knew that the counter tops would hurt future sale of the house. I was able to find pre-cut Formica counter tops with flecks of my vintage green and we installed a basic white tile back splash where before there was only painted paneling. So, the kitchen was updated, but the updates still worked with the unmistakably vintage vibe of the space.
We outgrew our sweet home, though, and had to search for a new one. There aren't a large number of vintage homes in our area that haven't been taken over as student housing. The newer, the better seems to be the leading philosophy in our area.
My new kitchen is "finished." It's only ten years old, making it the newest kitchen I've ever had. The first time I really looked at the kitchen was on our second trip with the realtor. I wasn't sold on the home itself on the first viewing. I had yet to walk into a kitchen and feel that it was mine. On that second viewing, I had that feeling. It has a similar shape and feel to the farm kitchen of my youth. The workspace is great and even includes an island (always a baker's dream). The storage is amazing and for the first time, all my kitchen and service items are in the kitchen rather than stored around the house.
 | |
| Before: my kitchen as I saw it on a viewing |
 | ||
| Before |
 |
| After |
 |
The first thing I did was remove the wallpaper border and change the paint color. I wanted a neutral background for my vintage items. I used the same color as our previous living room since it's a nice, happy color that always received compliments..
 |
| Before |
 |
| After |
The cabinets are the same golden pine finish of the farm kitchen and I added black knobs and pulls that have vintage charm. I will never understand cabinet doors with no knobs or grooves for opening! The kitchen had Formica counters that had been "rolled" up the back to form a back splash. There were several holes in the space where the back splash section began and some of those were behind the sink. Already, the wood beneath was swelling from the moisture. So, new counter tops and back splash were needed. I went with a classic black, in Silestone. Now, my counter-top edges are black, just like the edges of Mama's farm kitchen counters. I chose classic white subway tile for the backsplash, with dark grey grout, for a vintage feel and ease of cleaning.
The kitchen has a high bar so my children will have memories of sitting at a bar and coloring, doing schoolwork, eating snacks...just like my memories of the bar in our kitchen. There is a large breakfast area that holds Mama's round table and Hoosier cabinet and I have room to grow in terms of wall display space. I purchased a red-handled rolling pin for $4.00 to start a display collection of rolling pins.
 |
| Before |
 |
| After: cabinet hardware makes a difference |
 |
| Before: range wall |

 |
| Before: the color was not bad, put the paint job was poorly done. |
 |
| After |
Mama and her friend, Carmel, went to garage sales most weeks. In the Baton Rouge area, the usual days for sales were Thursday through Saturday. One Wednesday, they were going somewhere and they happened upon a sale. It wasn't a usual day for a sale and it was raining. Mama saw this collection of black buckets and pans on a table. She asked the owners what they knew of them. They only knew they had been in a flea market fire. They were wrapped in plastic and during the fire, the plastic melted to the pieces. After inspection, Mama was certain they were all brass and copper. She asked the price and was told they were $10 for the whole set. In typical fashion, she said, "I only have $7; would you take that?"
Mrs. Carmel started to speak up, "I've got a $10."
"Be quiet, Carmel," Mama whispered.
She brought them home and was able to clean them to reveal three copper pots, a kettle, and three solid brass buckets. The large pot, a jelly pot, retails for over $100 alone.
 |
| Before: view of breakfast area from living room |
 |
| Before: wall beyond breakfast area and laundry room |
 |
| I'm considering painting just this laundry room wall a different color. Maybe the original green?!? |
 |
| We were so excited about the water dispenser. We had no place to put one in our previous home. |
 |
| Mama's Hoosier cabinet. It was painted green; Mama and granddad stripped it and refinished it on one of his visits to our farm |














So glad to see you blogging again! I think it's beautiful how you share your precious memories! =)
ReplyDelete